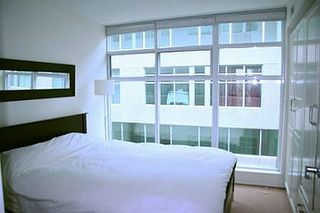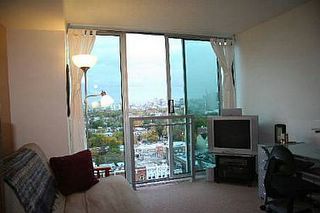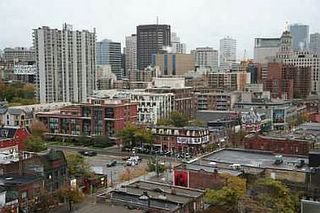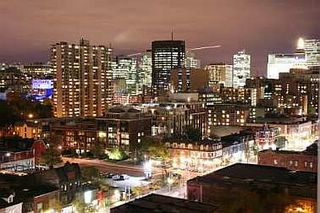Our new urban box in the sky :)

Front exterior of District Lofts - our new home
we are now the proud owners of loft number 1119 in the award winning building "District Lofts" - 73 sq meters in the heart of Toronto's downtown fashion district :)
The unit is tiny; it is only 73 sq meters (790 sq feet), but thanks to the brilliant architecture and layout, it feels large :) and it is more than enough for the two of us, and perhaps a tiny little baby when the time comes :)
Our apartment is a 2 story loft on the 11th floor. It faces north, with a beautiful view of the city :) We have 2 bedrooms, 1 bathroom, open concept living, dining and kitchen, and a great sized balcony :) we have floor to ceiling windows too :)
NOTE: the furniture appearing in the photos is not ours. This is the ex-owner's stuff, but we like his taste!

Entrance and open-concept kitchen, dining
and living

Stairs leading to the second floor - kitchen
appears in the background

Living room and balcony as seen from teh stairs

Master bedroom facing the courtyard

2nd bedroom - present owner is using it as a
TV room / home office
Our neighborhood is vibrant and young, with plenty of restaurants, shops and art studios (Gap, Esprit and more are right behind our building!). We are one block away from Paramount Movie Theatres, and only a 20 minute walk from Toronto's theatre district and Eaton Shopping Center (http://www.torontoeatoncentre.com/home/index.ch2).
Right in front of our building is an old factory that has been restored to its old-day glory, and converted to a beautiful complex, hosting the finest art, design, and photography studios and galleries (http://www.401richmond.net/building/) :)
Mid next week we will sign the mortgage papers, and we will be moving end of December inshallah.

North view from balcony

North-East view from the balcony

The city at night

Building exterior - another view
